2 Bedrooms
3 Bathrooms
1,800 sq ft
Executive Two-Storey Penthouse with Stunning Views Northern Heights, Yellowknife
Perched on the 17th floor of the prestigious Northern Heights complex, this executive two-storey penthouse offers breathtaking views of Yellowknife and Great Slave Lake. Spanning over 1,800 sq. ft., this beautifully updated 2-bedroom, 3-bath condo is located in the heart of the city and delivers a rare combination of luxury, comfort, and convenience.
Step into a spacious entryway that welcomes you into a bright and open living spac…e featuring a wood-burning fireplace with a custom stone wall, in-unit storage room, and an updated kitchen with stainless steel appliances and a stunning custom tile backsplash. The sunroom, with its wall-to-wall windows, floods the home with natural light and showcases the incredible surrounding views.
Upstairs, the expansive primary suite features a wall of closets and a fully renovated ensuite with a freestanding soaker tub, double vanity, custom tile work, and a separate walk-in shower. The generously sized second bedroom is serviced by another updated full bath featuring a jetted tub. The upper level also offers a separate laundry room.
Enjoy worry-free, lock-and-leave living in this quiet, secure concrete building, complete with a wide array of amenities including a secure, monitored entry, well appointed lobby with on-site mailboxes, direct indoor access to the mall, fitness facilities including a fully equipped weight room, two racquet courts, ping pong tables, and a barbecue deck & party room. Heated underground parking is available (not included in condo fees), heated storage lockers in the basement and garbage chutes on every floor.
Condo fees: $2,122/month includes heat, water, building management and maintenance, building insurance, fitness facility, reserve fund.
Price includes: Fridge, stove, dishwasher, microwave, washer & dryer, storage unit.
This is urban living at its finest comfort, security, and amenities all in the vibrant center of Yellowknife.
Perched on the 17th floor of the prestigious Northern Heights complex, this executive two-storey penthouse offers breathtaking views of Yellowknife and Great Slave Lake. Spanning over 1,800 sq. ft., this beautifully updated 2-bedroom, 3-bath condo is located in the heart of the city and delivers a rare combination of luxury, comfort, and convenience.
Step into a spacious entryway that welcomes you into a bright and open living space featuring a wood-burning fireplace with a custom stone wall, in-unit storage room, and an updated kitchen with stainless steel appliances and a stunning custom tile backsplash. The sunroom, with its wall-to-wall windows, floods the home with natural light and showcases the incredible surrounding views.
Upstairs, the expansive primary suite features a wall of closets and a fully renovated ensuite with a freestanding soaker tub, double vanity, custom tile work, and a separate walk-in shower. The generously sized second bedroom is serviced by another updated full bath featuring a jetted tub. The upper level also offers a separate laundry room.
Enjoy worry-free, lock-and-leave living in this quiet, secure concrete building, complete with a wide array of amenities including a secure, monitored entry, well appointed lobby with on-site mailboxes, direct indoor access to the mall, fitness facilities including a fully equipped weight room, two racquet courts, ping pong tables, and a barbecue deck & party room. Heated underground parking is available (not included in condo fees), heated storage lockers in the basement and garbage chutes on every floor.
Condo fees: $2,122/month includes heat, water, building management and maintenance, building insurance, fitness facility, reserve fund.
Price includes: Fridge, stove, dishwasher, microwave, washer & dryer, storage unit.
This is urban living at its finest comfort, security, and amenities all in the vibrant center of Yellowknife.
More Details
- MLS®: 6454
- Bedrooms: 2
- Bathrooms: 3
- Type: Condo
- Square Feet: 1,800 sq ft
- Full Baths: 2
- Half Baths: 1
- Taxes: $2,768.66/year
- Maintenance: $2,122/month
- Parking: Double Concrete Drive
- Storage: 8.5 x 7 heated storage
- Fireplaces: Wood burning fireplace
- View: Great slave lake & Yellowknife
- Year Built: 1990
- Style: Condominium
- Construction: Concrete
Rooms And Dimensions
- Living Room : 10'6x12'7 sqft
- Dining Room: 13'3x9'9 sqft
- Kitchen: 12'2x8'5 sqft
- Family Room: 13'3x15'1 sqft
- Den: 8'2x14'2 sqft
- Storage: 9'8x8'4 sqft
- Bathroom: 2 pc
- Masters Bedroom -2nd Floor: 13'3x22'2 sqft
- Ensuite -2nd Floor: 5 pc
- Bedroom -2nd Floor: 13'3x12'7 sqft
- Bathroom -2nd Floor: 4 pc
- Laundry -2nd Floor: 5'7x9'3 sqft
Browse Photo Gallery
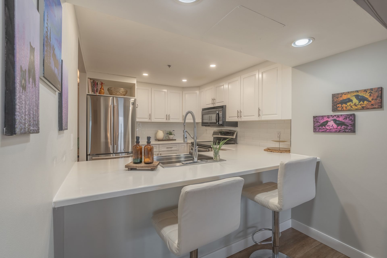
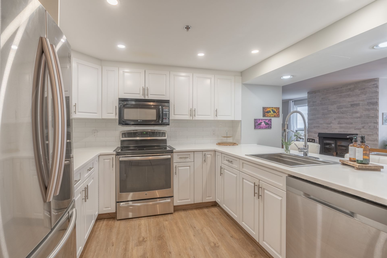
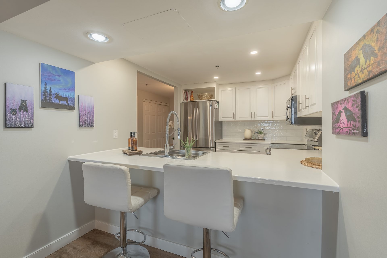
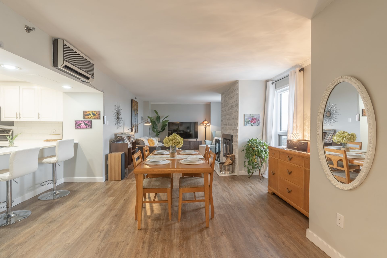
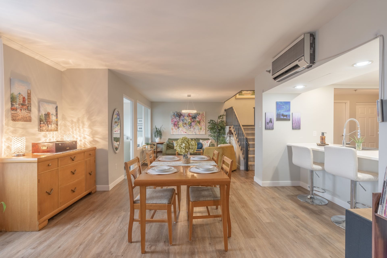
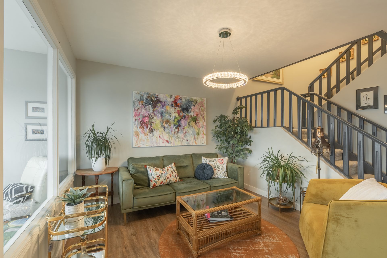
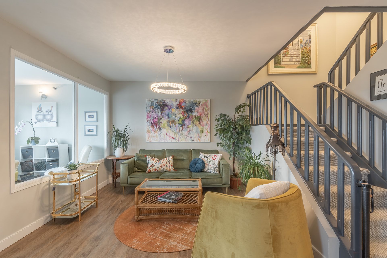
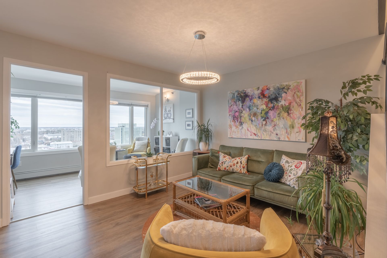
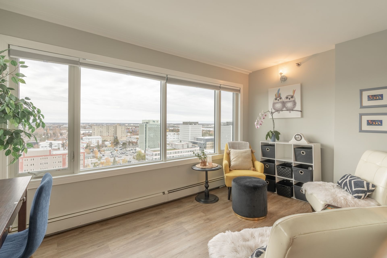
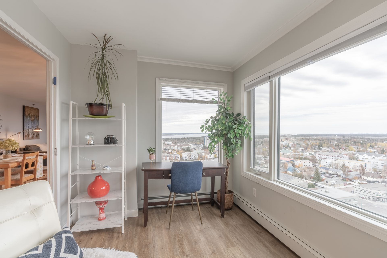
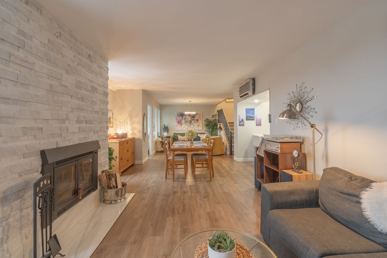
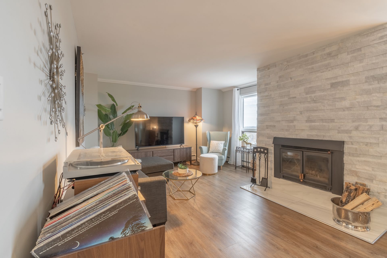
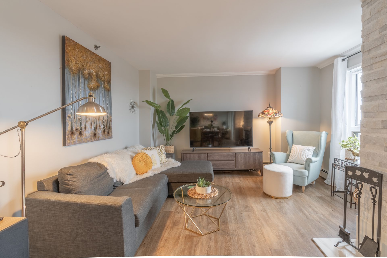
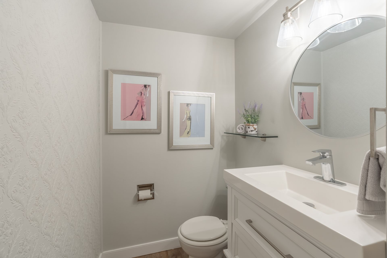
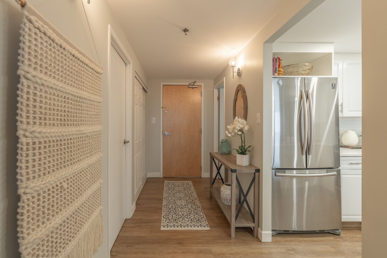
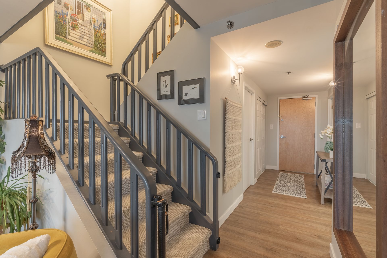
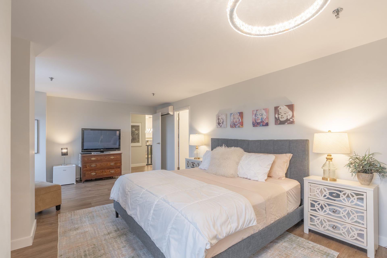
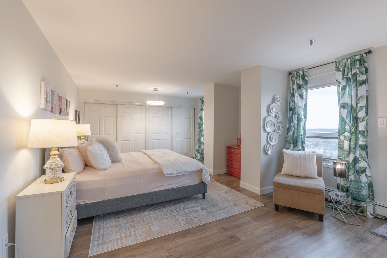
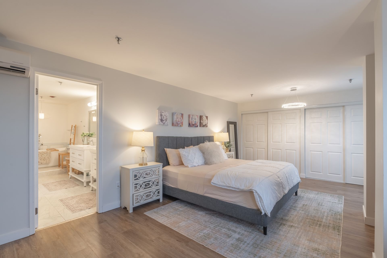
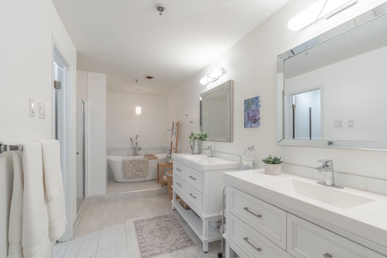
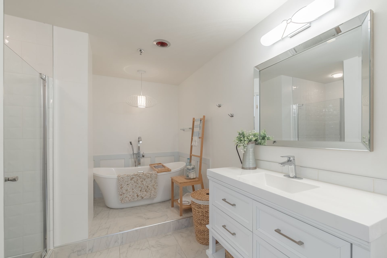
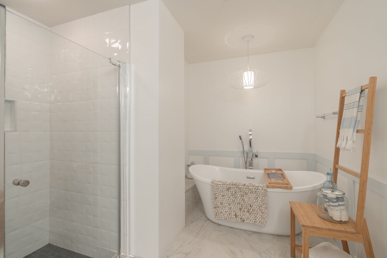
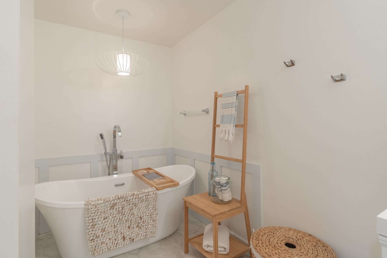
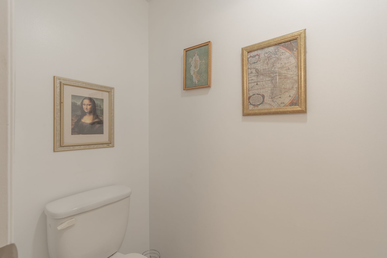
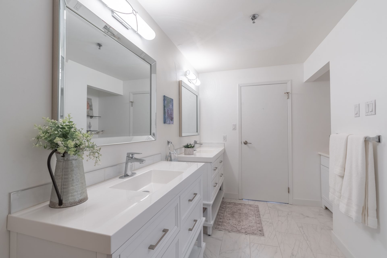
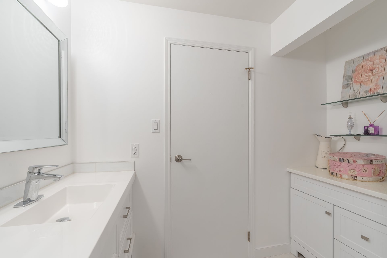
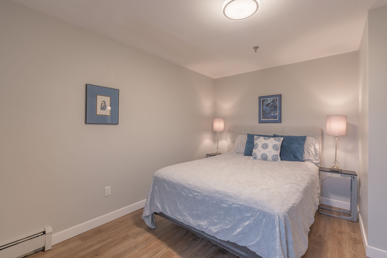
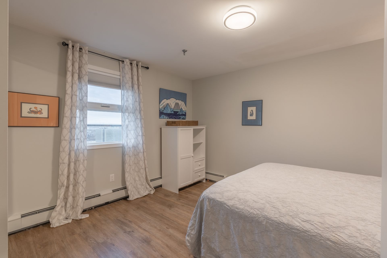
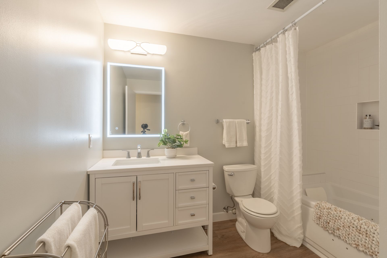
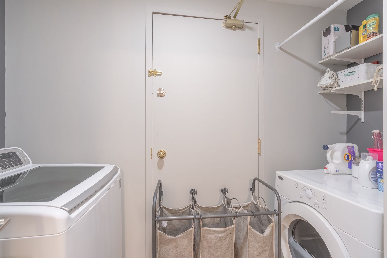
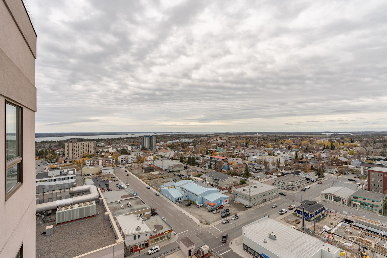
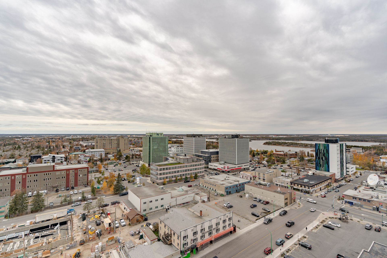
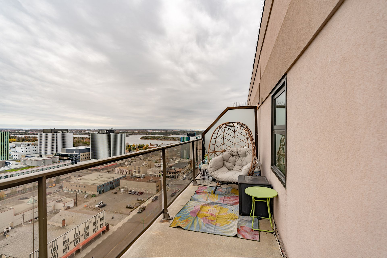

































Contact Kim for more information or to schedule a viewing
