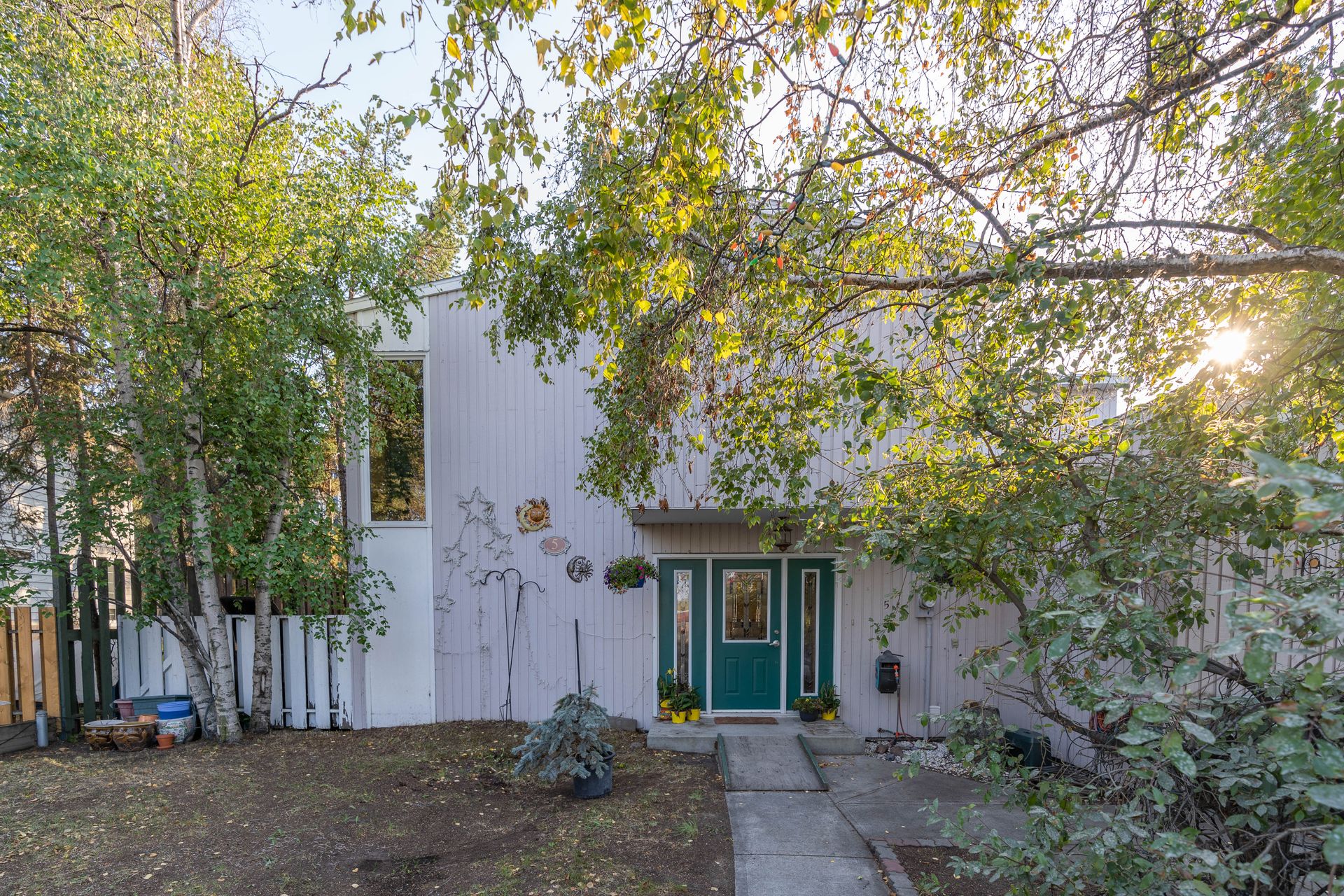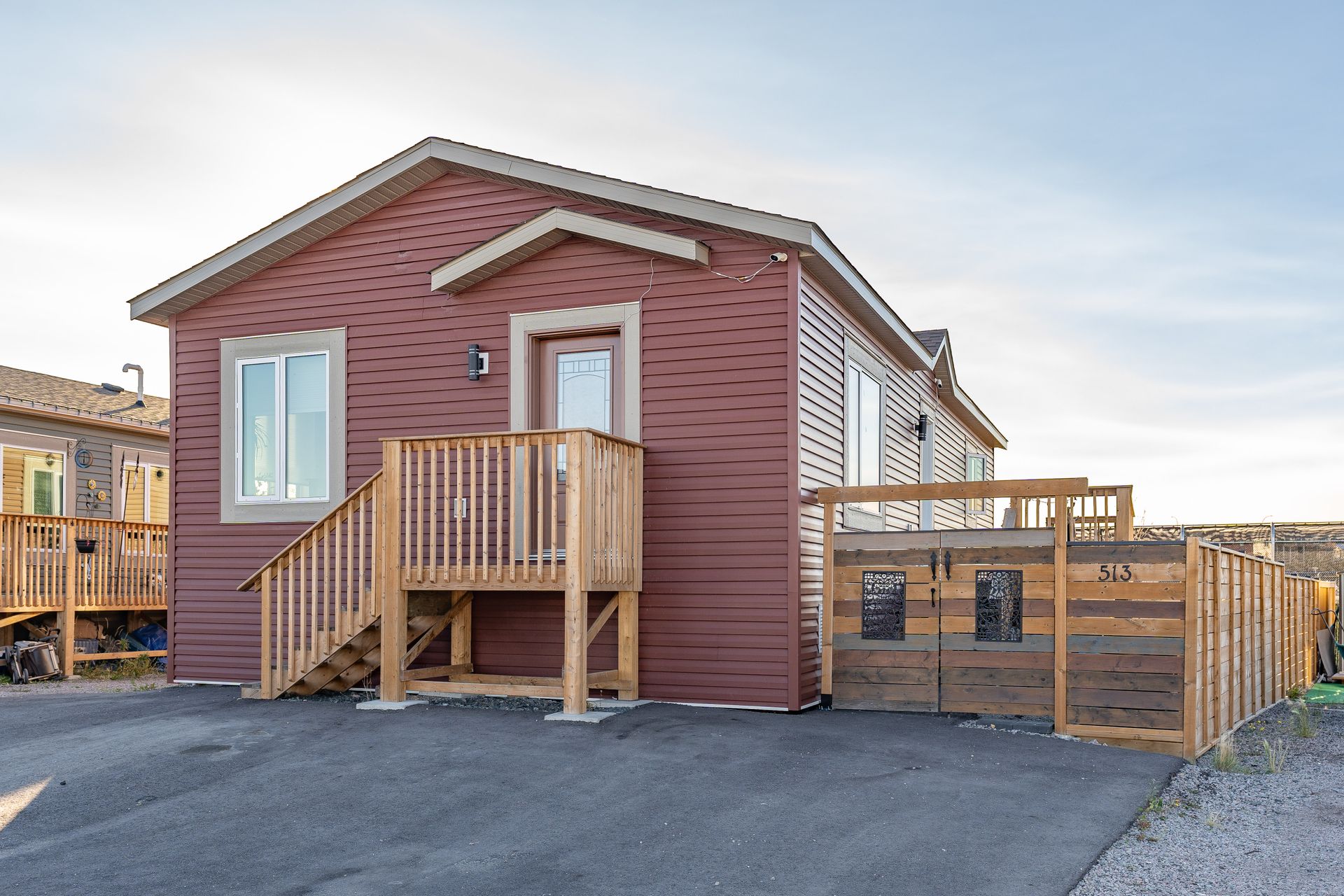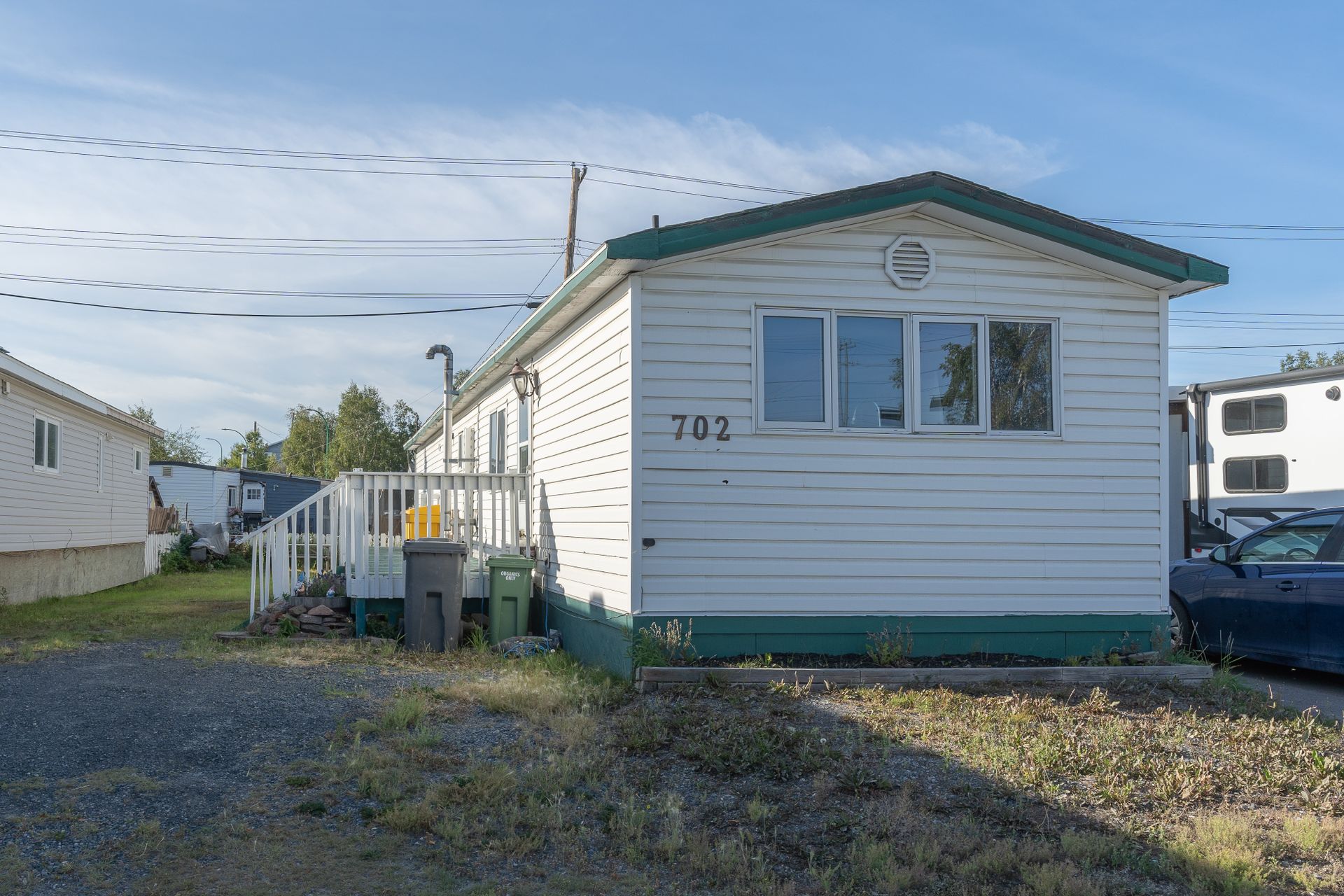3 Bedrooms
2 Bathrooms
1,245 sqft
Beautifully Updated 3-Bedroom, 2-Bath Home with Heated Shed
This bright and welcoming home features an open-concept kitchen, dining, and living area perfect for modern living and entertaining. The kitchen includes new cabinet doors, stainless steel appliances, and ample counter space. The spacious living room offers a cozy new wood stove and plenty of natural light.
Recent upgrades (2024) include new flooring and fresh paint throughout. There are two good-sized bedrooms plus a generous prim…ary suite with a walk-in closet and private ensuite.
Outside, enjoy a fresh-gravel yard with abundant parking for vehicles, campers, or boats, a lower-level back deck, and a 16’ × 24’ heated shed ideal for storage or hobbies.
Conveniently located close to schools, shopping, the multiplex, and the hospital.
This bright and welcoming home features an open-concept kitchen, dining, and living area perfect for modern living and entertaining. The kitchen includes new cabinet doors, stainless steel appliances, and ample counter space. The spacious living room offers a cozy new wood stove and plenty of natural light.
Recent upgrades (2024) include new flooring and fresh paint throughout. There are two good-sized bedrooms plus a generous primary suite with a walk-in closet and private ensuite.
Outside, enjoy a fresh-gravel yard with abundant parking for vehicles, campers, or boats, a lower-level back deck, and a 16’ × 24’ heated shed ideal for storage or hobbies.
Conveniently located close to schools, shopping, the multiplex, and the hospital.
Rooms And Dimensions
- Living Room : 14'11x15'4 sqft
- Kitchen: 14'10x13'7 sqft
- Masters Bedroom : 15x12'8 sqft
- Ensuite: 4 pc
- Bedroom: 9'7x7'9 sqft
- Bedroom: 9'8x11'2 sqft
- Bathroom: 4 pc
- Laundry: 7'5x8'4 sqft
Browse Photo Gallery

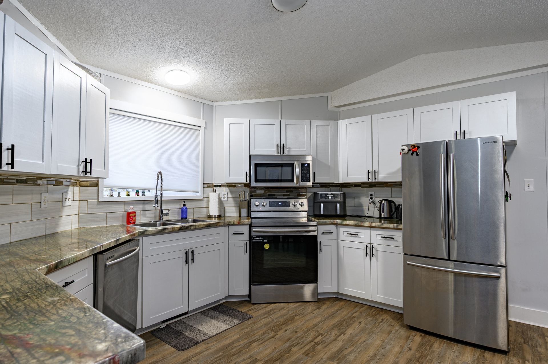
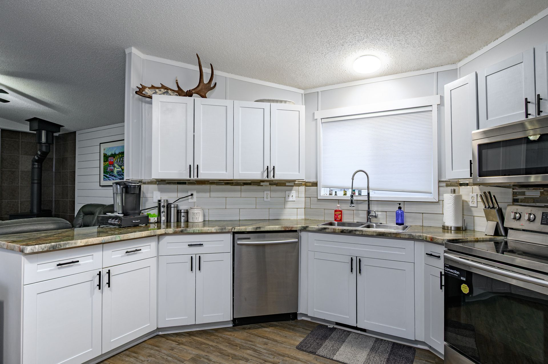
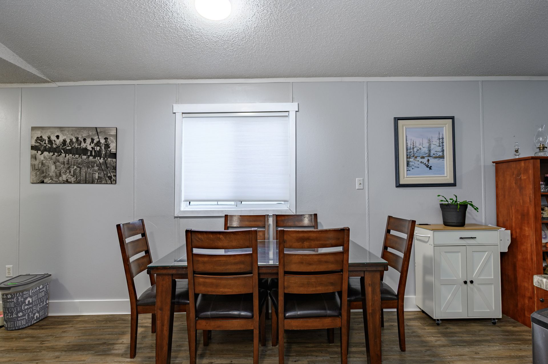
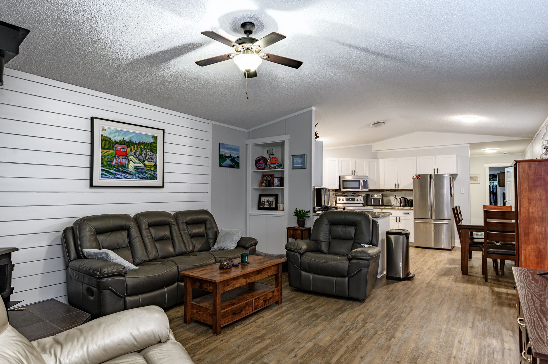
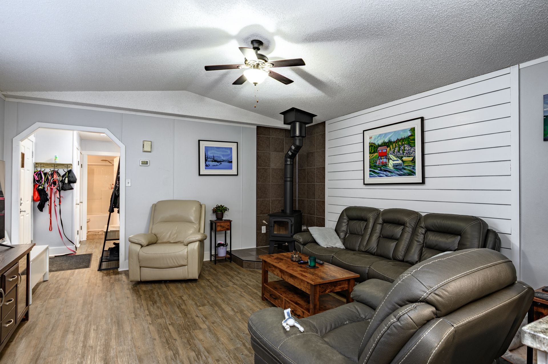
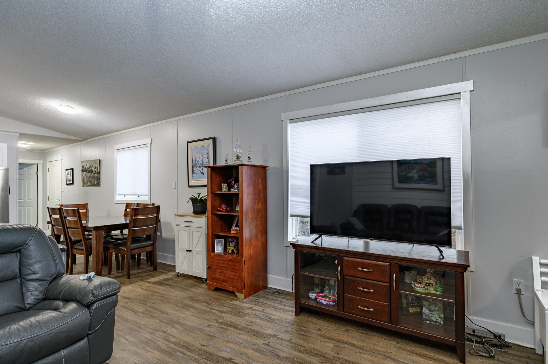
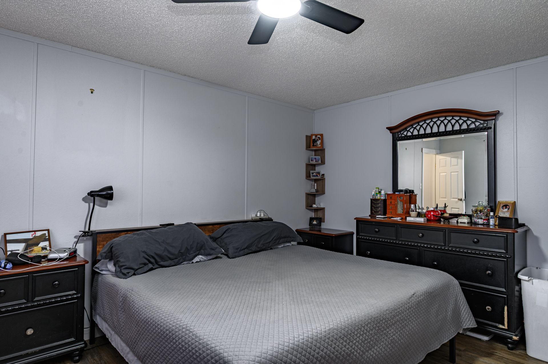
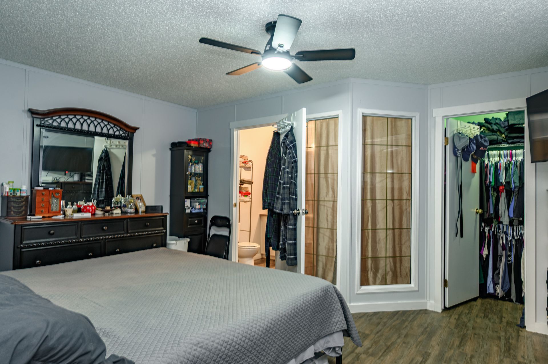
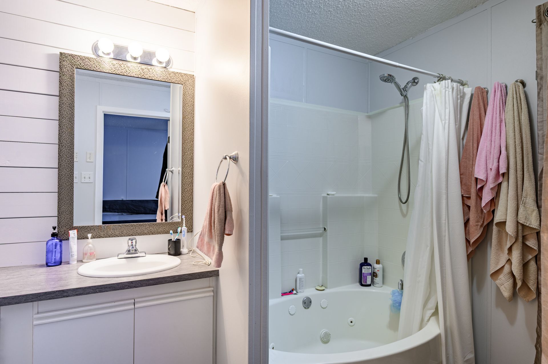
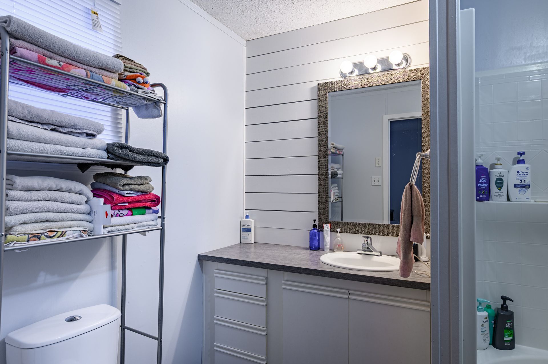
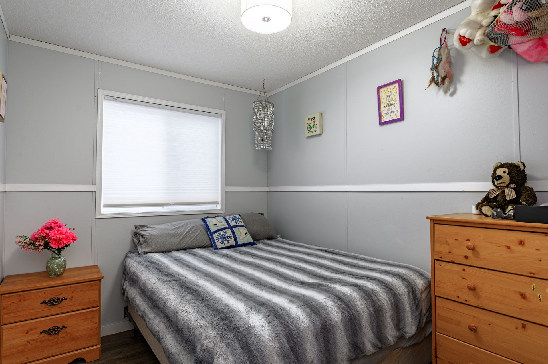
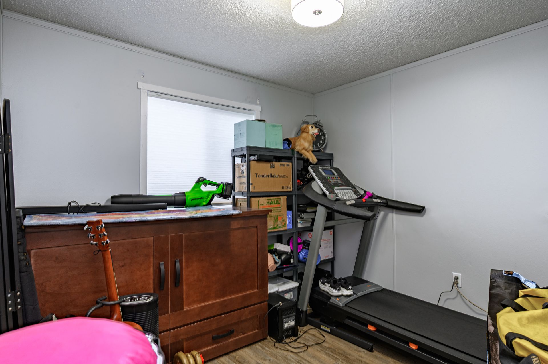
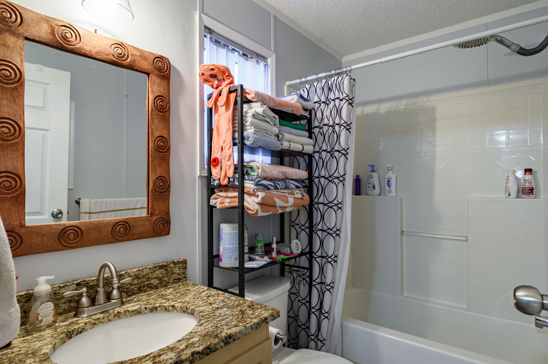
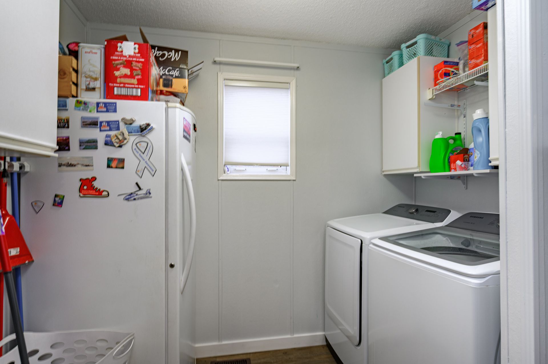
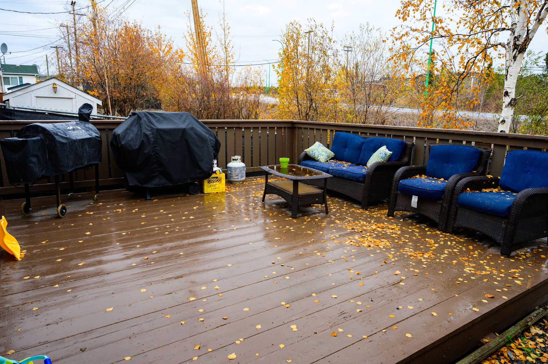
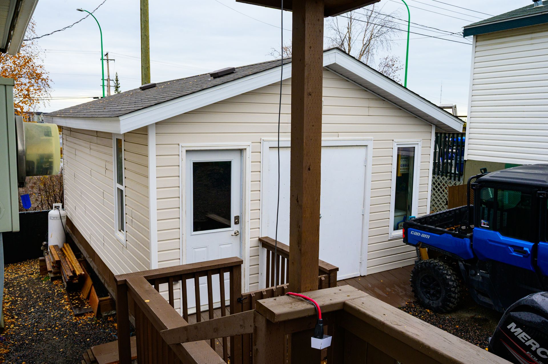
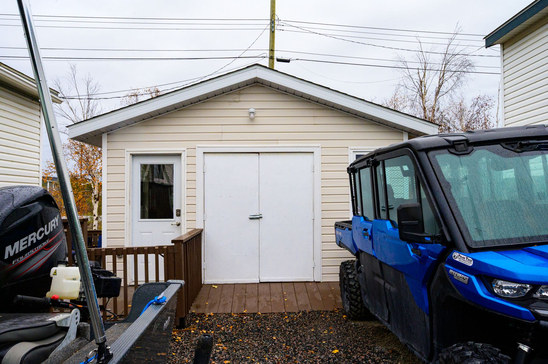
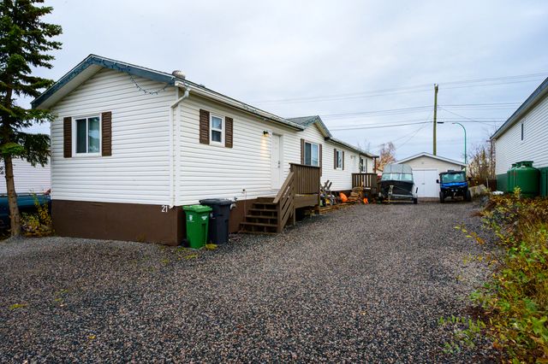

















Contact Tanya for more information or to schedule a viewing

