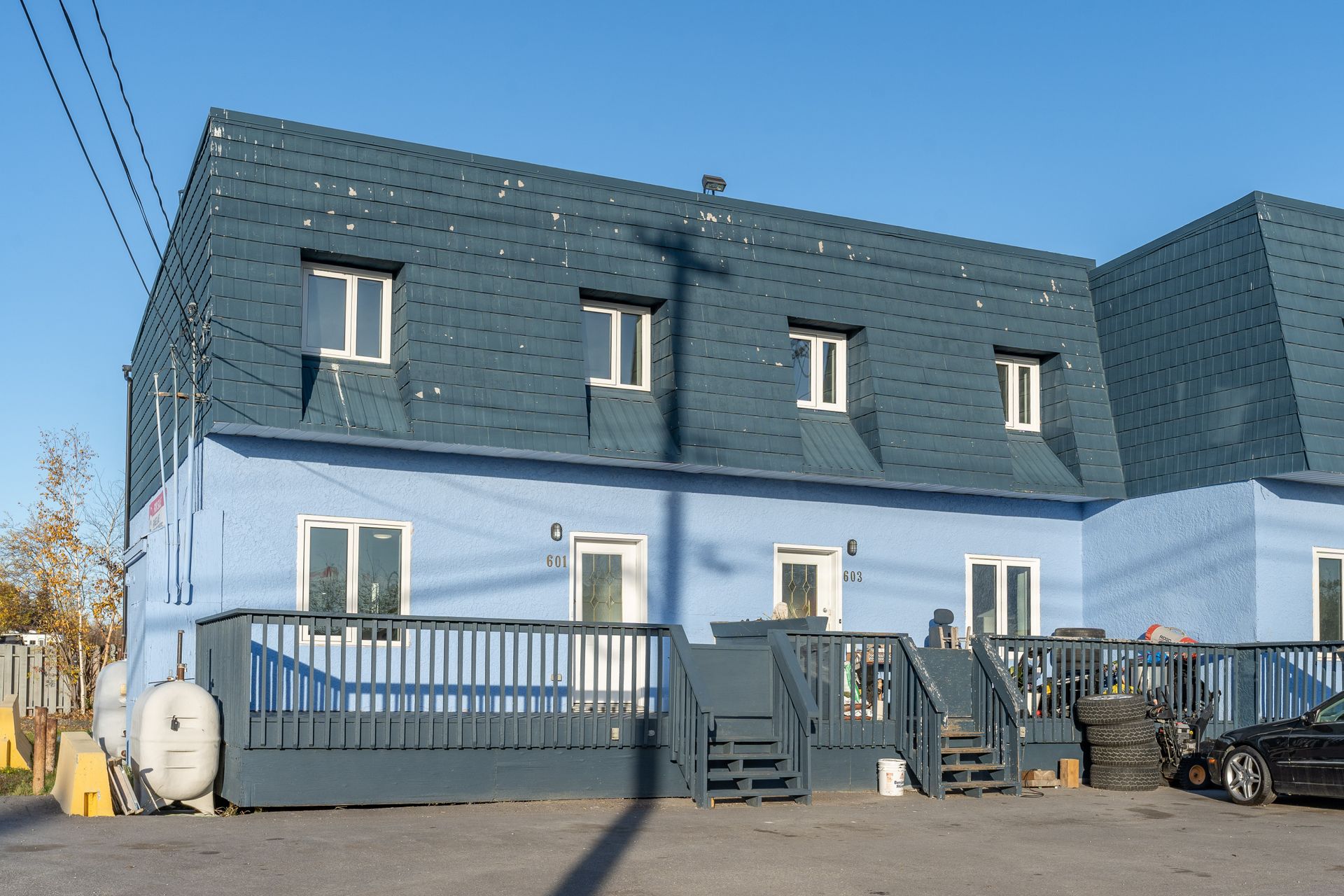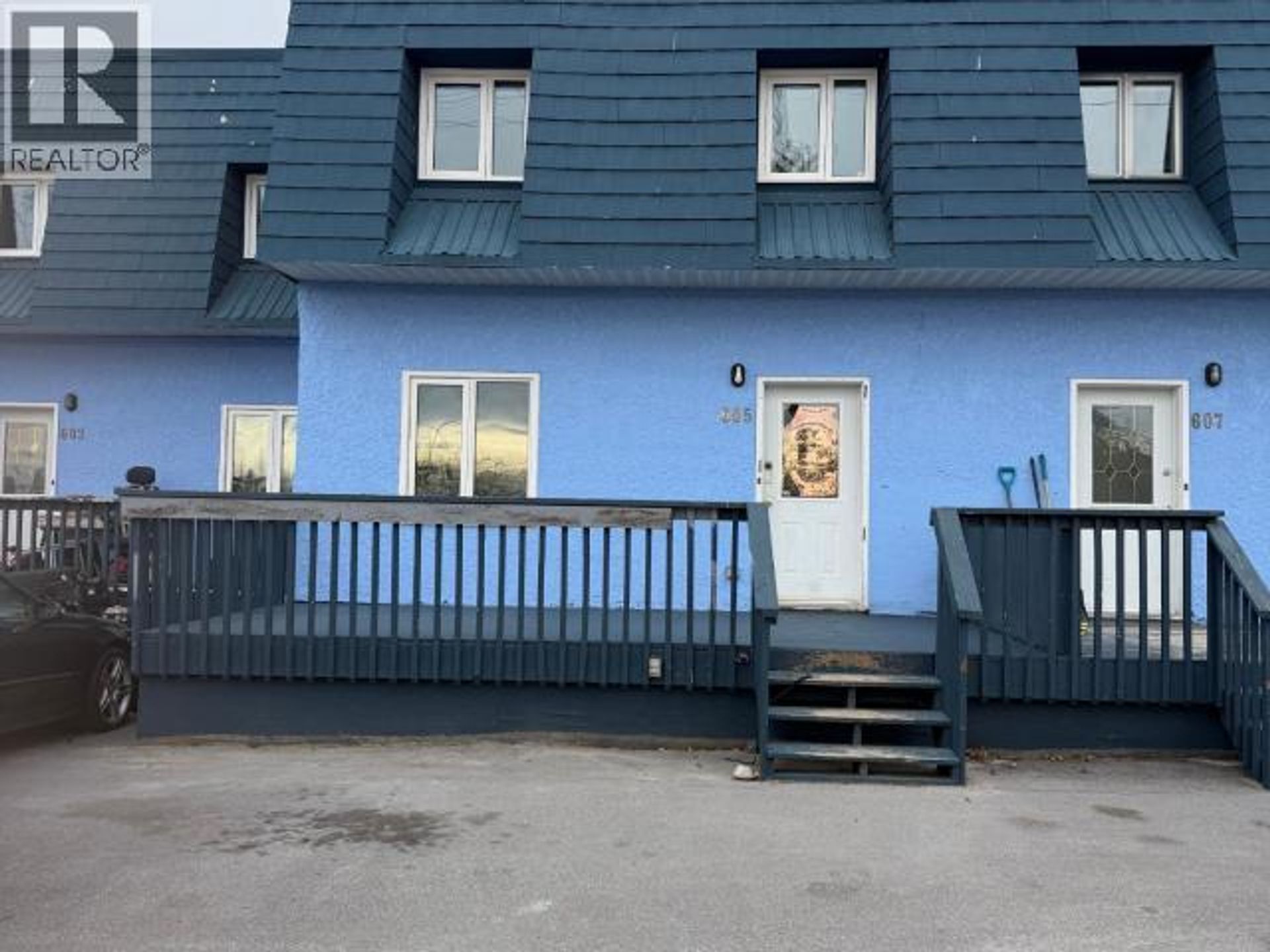4 Bedrooms
3 Bathrooms
1,738 sqft
About this Townhome in Yellowknife
Tucked away in a quiet area just steps from schools, the multiplex, fieldhouse, hospital, and shopping, this updated 3-bedroom plus den, 2.5-bath townhouse offers space, style, and convenience.
The main floor features a large entry with garage access and a bright family room with patio doors leading to a spacious back deck and fenced yard.
The open-concept second level includes a modern …kitchen with large island, walk-in pantry, and additional storage pantry, plus a sunlit dining and living area, half bath, and laundry.
Upstairs, you’ll find two bedrooms, an updated main bath, a flexible den, and a primary suite with ensuite.
Upgrades: HWT & Flat Ceilings (2025), Back Deck (2024), Appliances, Kitchen Countertop & Flooring (2019/20), Furnace (2019), Oil Tank (2017).
Includes: Fridge, Stove, Microwave, Dishwasher, Washer, Dryer, Fireplace, A/C Unit, Window Coverings.
Condo Fees: $514.50/month | Heat: $380 | Power: $240 | Water: $117
Tucked away in a quiet area just steps from schools, the multiplex, fieldhouse, hospital, and shopping, this updated 3-bedroom plus den, 2.5-bath townhouse offers space, style, and convenience.
The main floor features a large entry with garage access and a bright family room with patio doors leading to a spacious back deck and fenced yard.
The open-concept second level includes a modern kitchen with large island, walk-in pantry, and additional storage pantry, plus a sunlit dining and living area, half bath, and laundry.
Upstairs, you’ll find two bedrooms, an updated main bath, a flexible den, and a primary suite with ensuite.
Upgrades: HWT & Flat Ceilings (2025), Back Deck (2024), Appliances, Kitchen Countertop & Flooring (2019/20), Furnace (2019), Oil Tank (2017).
Includes: Fridge, Stove, Microwave, Dishwasher, Washer, Dryer, Fireplace, A/C Unit, Window Coverings.
Condo Fees: $514.50/month | Heat: $380 | Power: $240 | Water: $117
Rooms And Dimensions
- Living Room: 19'1x9'5 sqft
- Dining Room: 14x10'3 sqft
- Kitchen: 12x14'9 sqft
- Bathroom: 2 pc
- Laundry: 6'9x8'2 sqft
- Masters Bedroom : 13'10x11'1 sqft
- Ensuite: 3 pc
- Bedroom: 9'5x11'1 sqft
- Bedroom: 9'11x10'4 sqft
- Bathroom: 4 pc
- Den: 7'9x7'10 sqft
- Garage: 12'5x23'4 sqft
- Rec Room: 19'2x15'9 sqft
- Utility: 5'3x7'10 sqft
Browse Photo Gallery
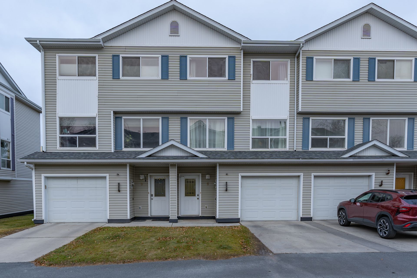
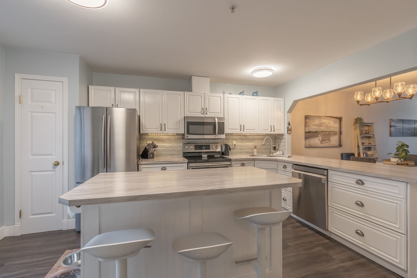
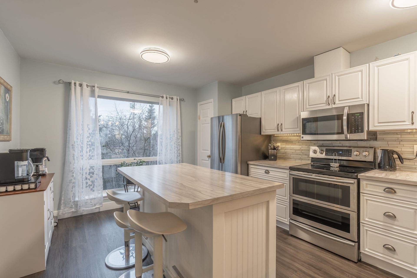
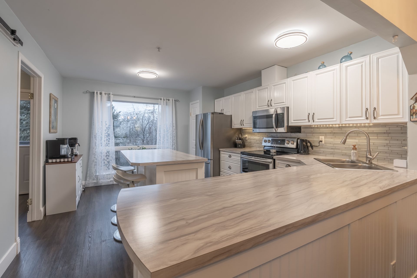
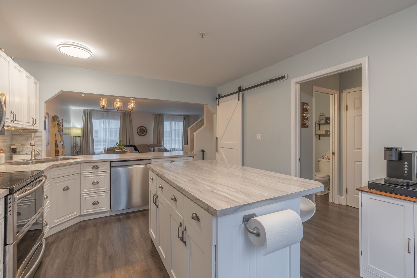
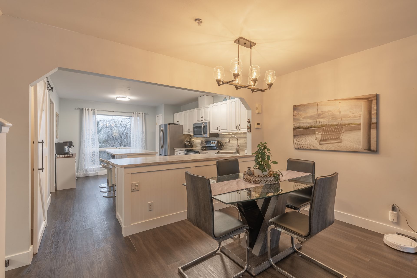
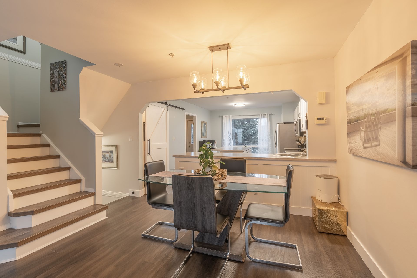
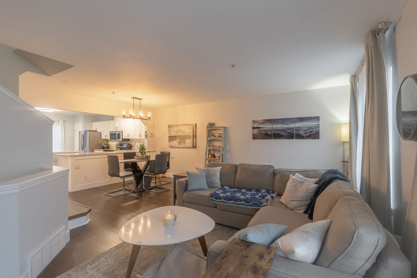
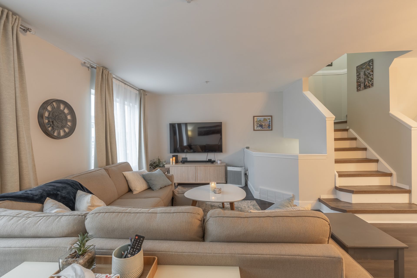
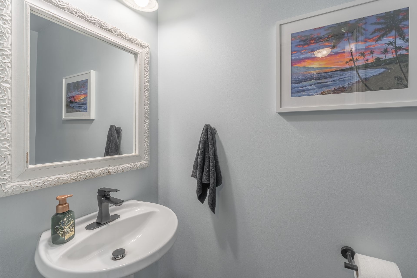
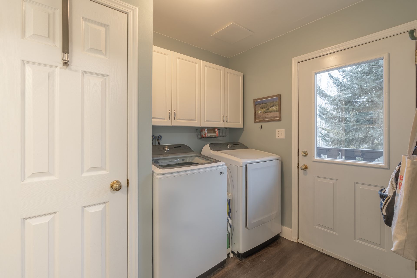
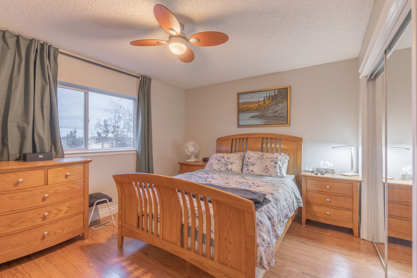
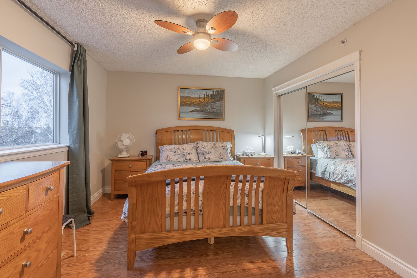
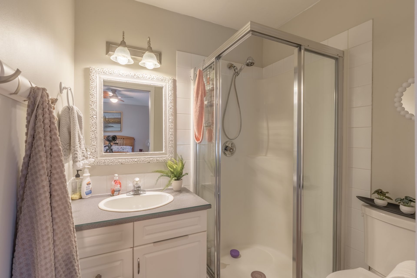
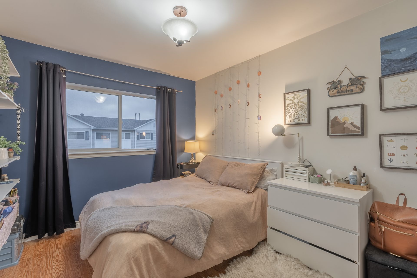
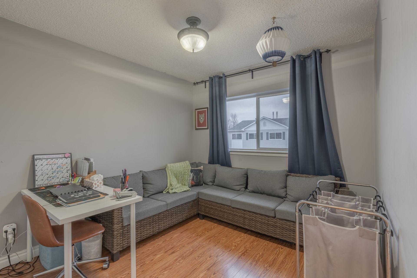
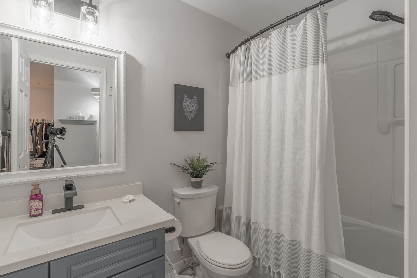
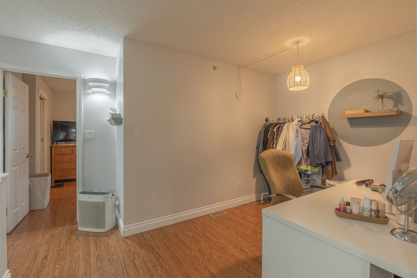
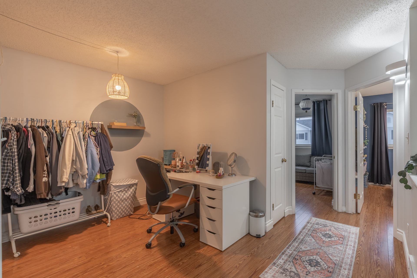
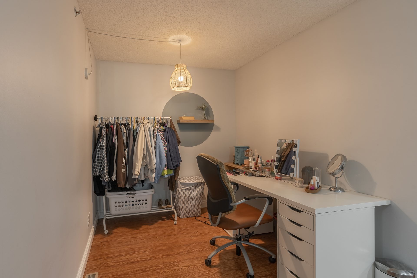
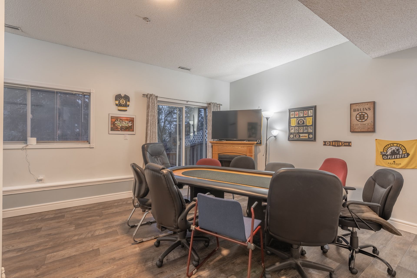
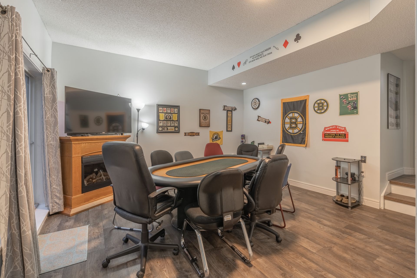
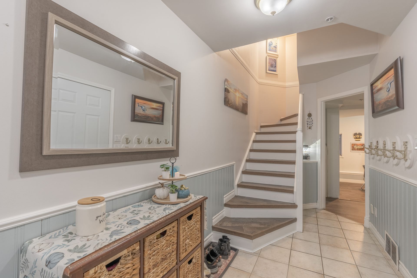
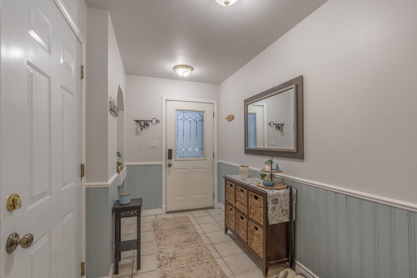
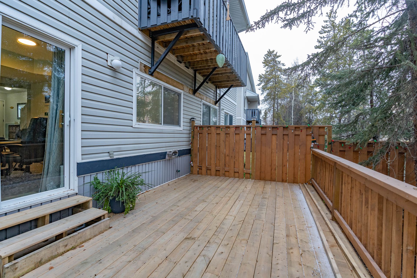
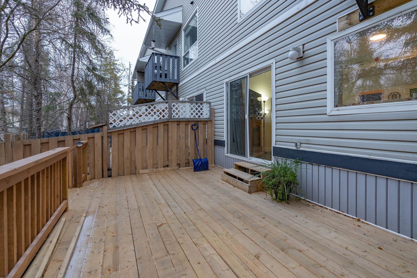
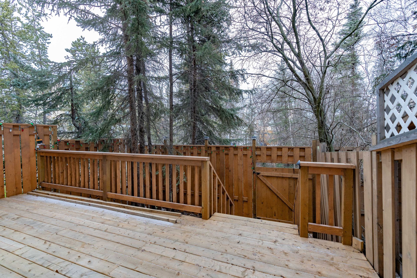
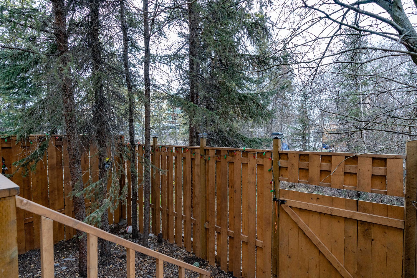
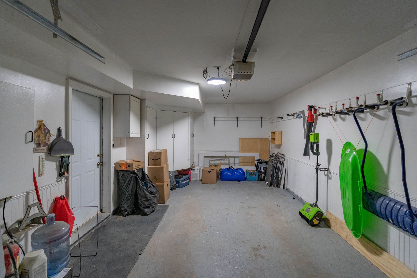
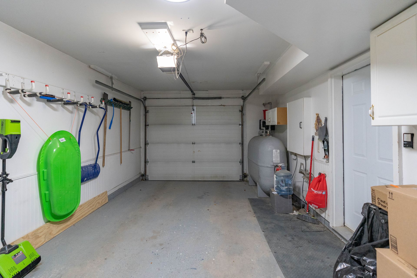
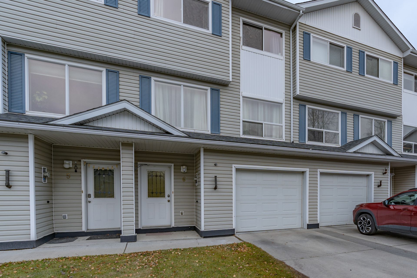































Contact Becca for more information or to schedule a viewing

