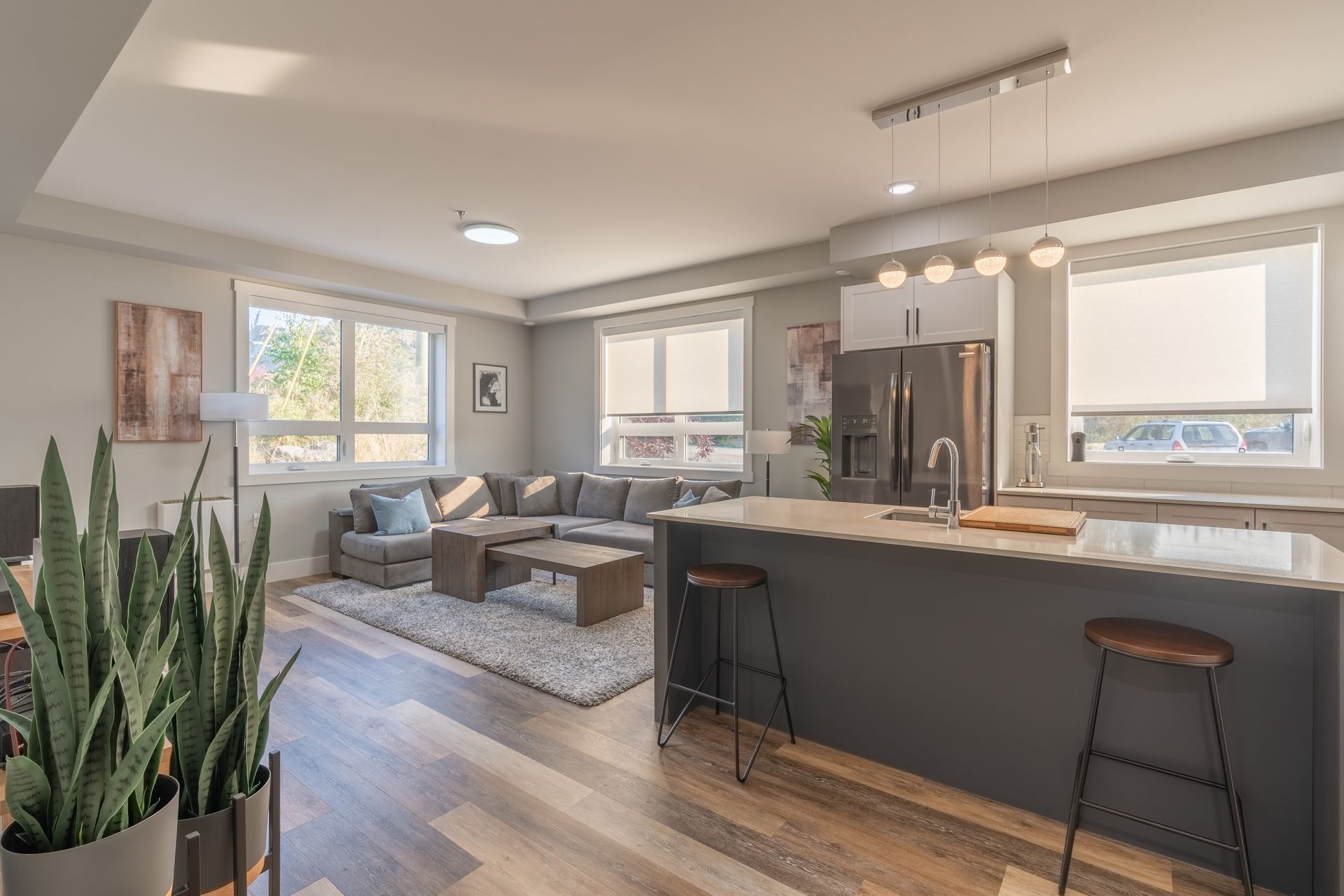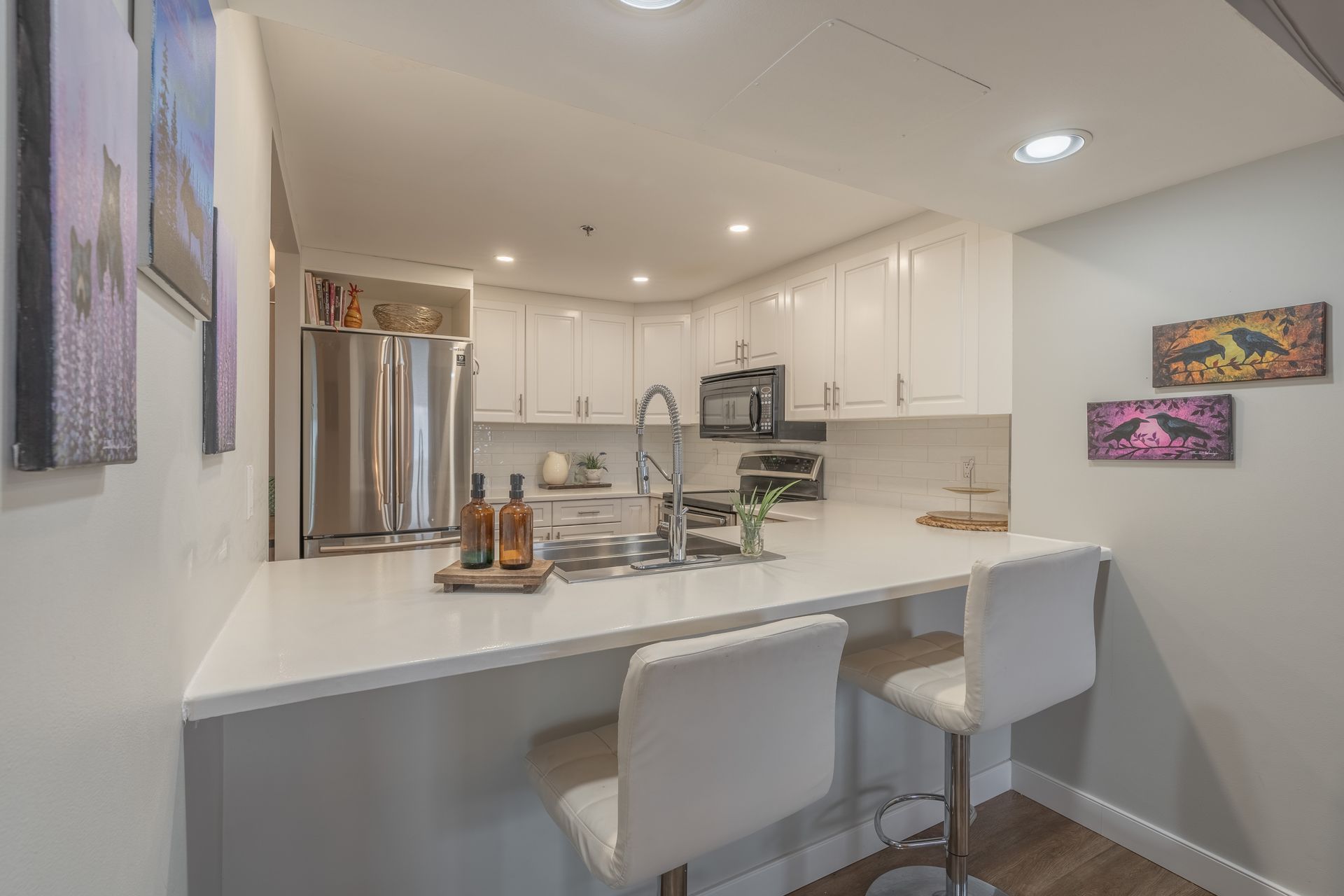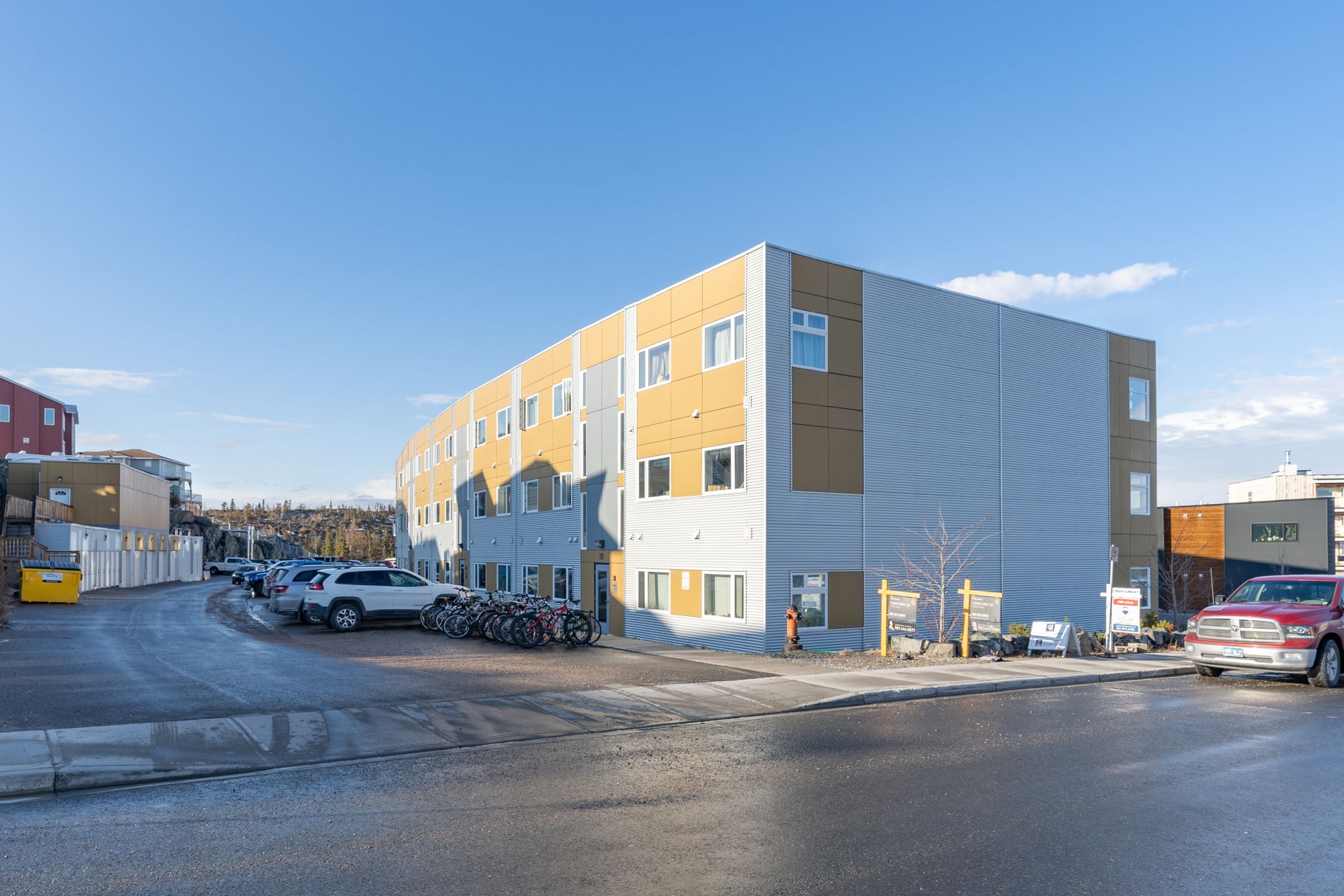3 Bedrooms
2 Bathrooms
1,122 sqft
Bright, Modern Living with Stunning Lake Views!
Step into this beautifully designed 3-bedroom, 2-bath condo that perfectly blends modern comfort and style. High ceilings and expansive windows fill the open-concept living, dining, and kitchen areas with natural light, offering breathtaking views of Great Slave Lake. The bright, contemporary kitchen features white cabinetry, quartz countertops, a classic subway tile backsplash, stainless-steel appliances, and a spacious eat-up island that’s perfect for entertainin…g or casual dining.
Two generously sized bedrooms and a beautifully finished main bathroom provide comfort and flexibility for family, guests or home office. The spacious primary suite offers the perfect retreat, complete with a private 3-piece ensuite and access to one of two balconies ideal for enjoying morning coffee, evening sunsets, or entertaining with a view.
Additional highlights include a separate laundry room, heated storage area conveniently located beside the unit entrance, and one energized parking stall.
Price Includes: Fridge, Stove, Dishwasher, Microwave, Washer, Dryer, and Window Coverings.
Condo Fees Include: Building Insurance & Maintenance, Snow Removal, Garbage Pick Up, Property Management & Reserve Fund
Step into this beautifully designed 3-bedroom, 2-bath condo that perfectly blends modern comfort and style. High ceilings and expansive windows fill the open-concept living, dining, and kitchen areas with natural light, offering breathtaking views of Great Slave Lake. The bright, contemporary kitchen features white cabinetry, quartz countertops, a classic subway tile backsplash, stainless-steel appliances, and a spacious eat-up island that’s perfect for entertaining or casual dining.
Two generously sized bedrooms and a beautifully finished main bathroom provide comfort and flexibility for family, guests or home office. The spacious primary suite offers the perfect retreat, complete with a private 3-piece ensuite and access to one of two balconies ideal for enjoying morning coffee, evening sunsets, or entertaining with a view.
Additional highlights include a separate laundry room, heated storage area conveniently located beside the unit entrance, and one energized parking stall.
Price Includes: Fridge, Stove, Dishwasher, Microwave, Washer, Dryer, and Window Coverings.
Condo Fees Include: Building Insurance & Maintenance, Snow Removal, Garbage Pick Up, Property Management & Reserve Fund
Rooms And Dimensions
- Living Room: 14'3x17'10 sqft
- Dining Room: 9'8x6'1 sqft
- Kitchen: 9'8x10'7 sqft
- Masters Bedroom : 11'11x12'10 sqft
- Ensuite: 3 pc
- Bedroom: 9'3x12'3 sqft
- Bedroom: 9'3x11'8 sqft
- Bathroom: 4 pc
- Laundry: 10'9x5'7 sqft
- Utility: 4'3x4'8 sqft
Browse Photo Gallery
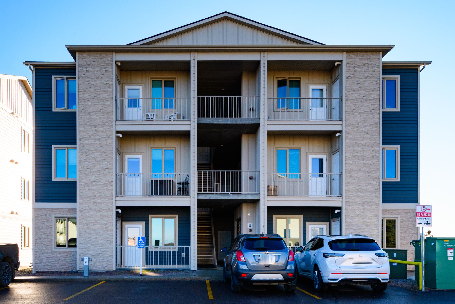
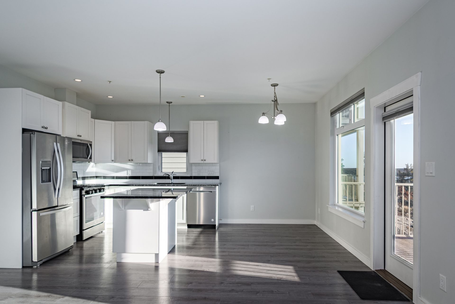
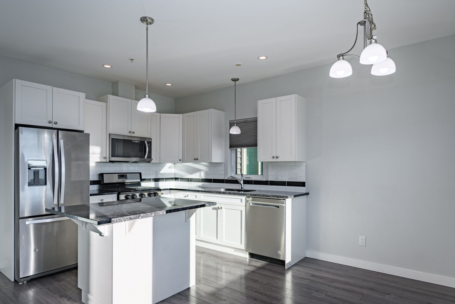
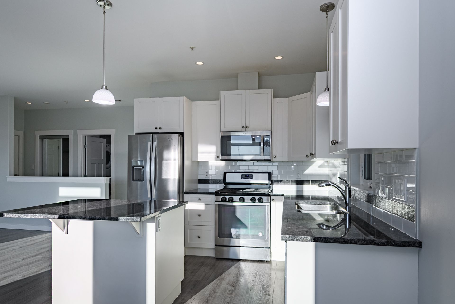
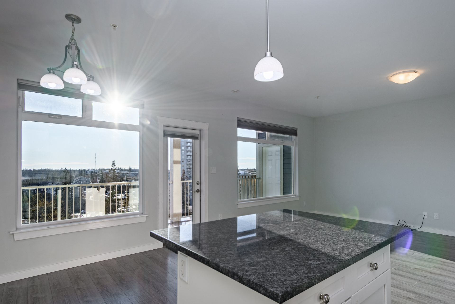
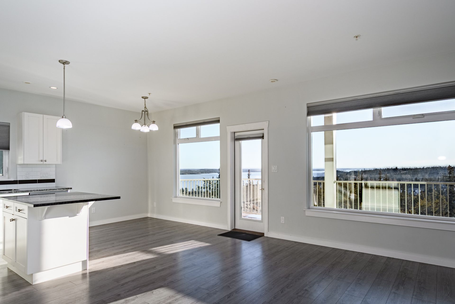
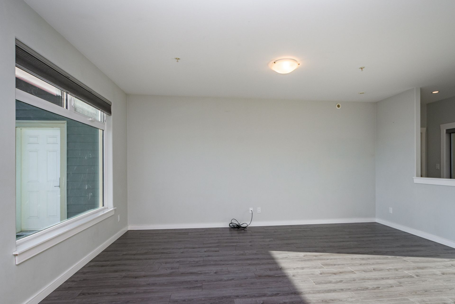
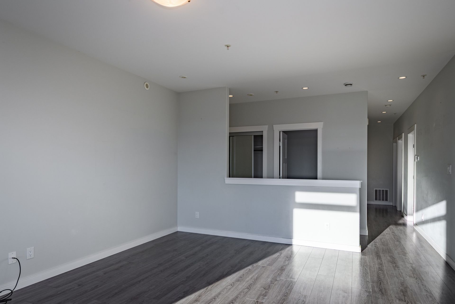
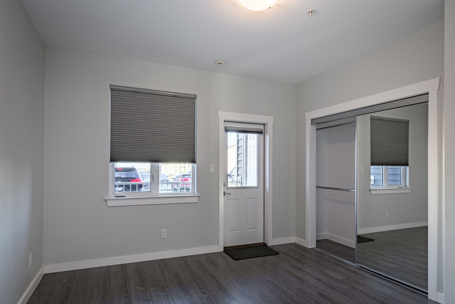
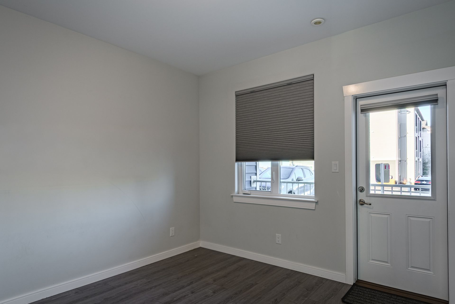
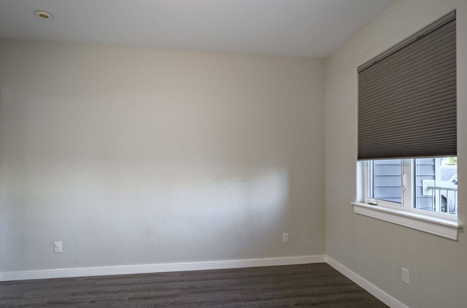
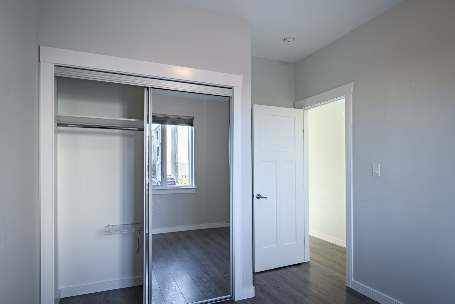
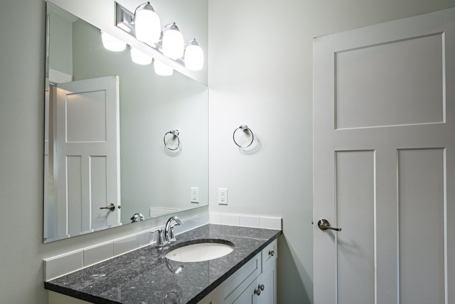
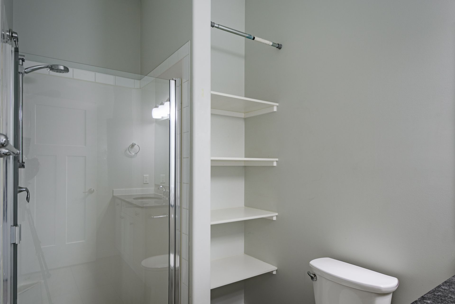
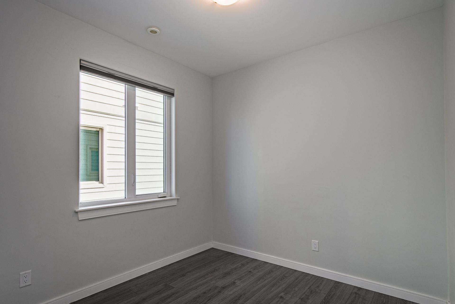
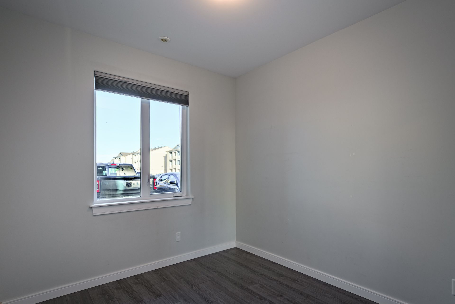
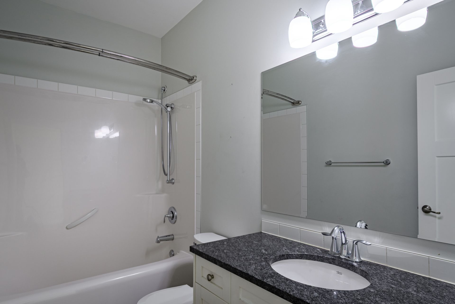
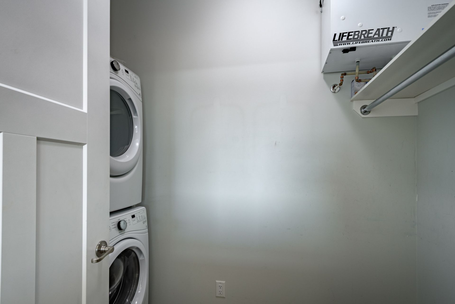
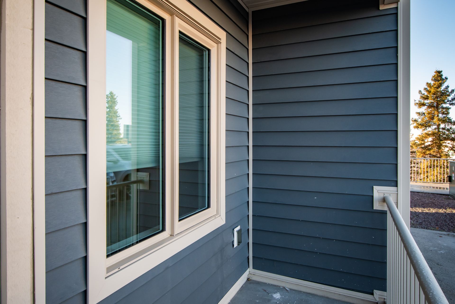
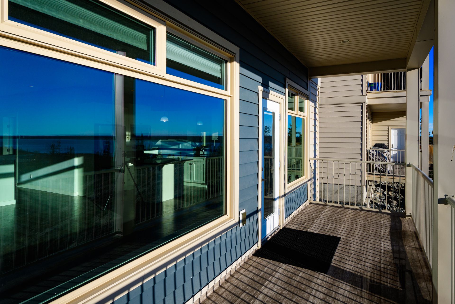
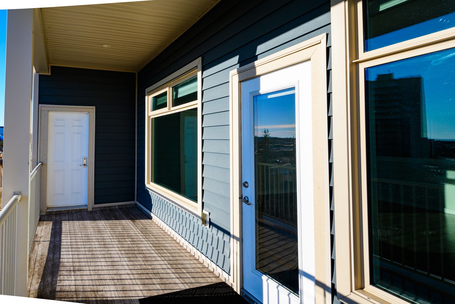
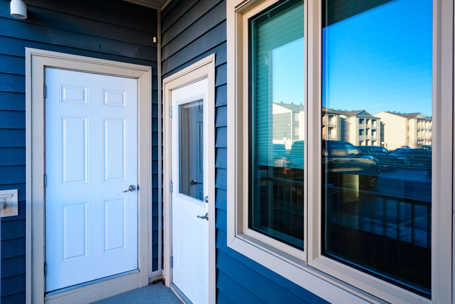
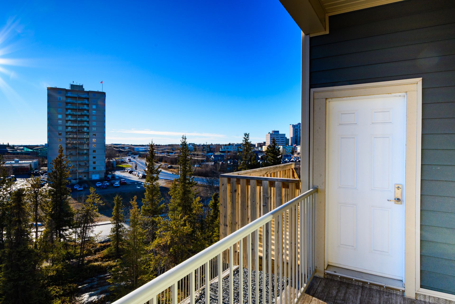
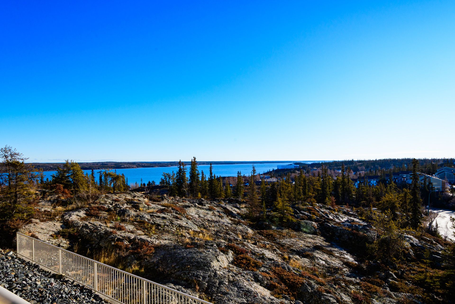
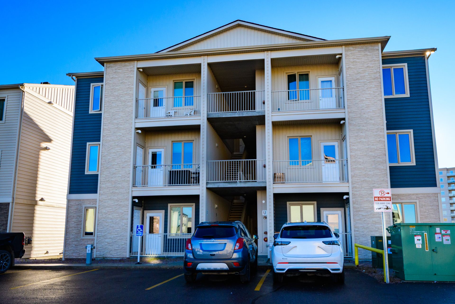

























Contact Tanya for more information or to schedule a viewing

